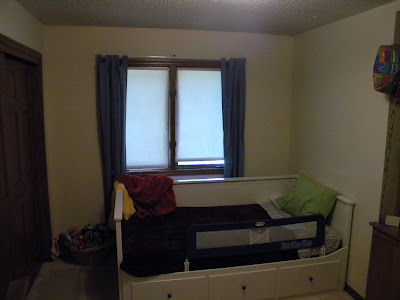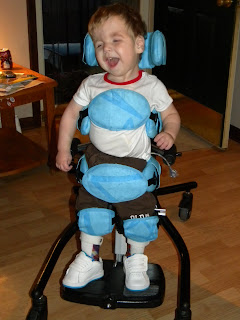Before the move, all three boys shared one room. The new house has a total of 6 bedrooms, three up and three in the basement. It is so nice for each of them to have their own room!
 Of all the rooms, Matthew's is the smallest, but it is also in a strategic area (more on that later). We bought him a "big boy" bed for his new room. A great craigslist find. I follow a blog of a little girl that has special needs and her mom bought her this exact bed from IKEA, because it had three solid sides, and her little girl then could not roll out of bed with the side rail attached. I had put the idea in the back of my head for when he outgrew his crib. But when I saw it on Craigslist 1 week later with a matching dressor for only $100, I couldn't pass it up! Even though we could've gotten more time out of his crib, we decided to move him up now. The drawers underneith are great for storage, and it also pulls out to make a trundle bed. I think this will be nice for when Matthew may not be feeling well, and I want to be close, but not actually in bed with him.
Of all the rooms, Matthew's is the smallest, but it is also in a strategic area (more on that later). We bought him a "big boy" bed for his new room. A great craigslist find. I follow a blog of a little girl that has special needs and her mom bought her this exact bed from IKEA, because it had three solid sides, and her little girl then could not roll out of bed with the side rail attached. I had put the idea in the back of my head for when he outgrew his crib. But when I saw it on Craigslist 1 week later with a matching dressor for only $100, I couldn't pass it up! Even though we could've gotten more time out of his crib, we decided to move him up now. The drawers underneith are great for storage, and it also pulls out to make a trundle bed. I think this will be nice for when Matthew may not be feeling well, and I want to be close, but not actually in bed with him.The built in storage to the right is great for his books, and I have all of his medical supplies stored below in the cabinet. It's so nice to hide it, and make his room look like a typical boys room and not a sterile medical room.

 A view from the other end of the room. We are planning on painting his room (tonight in fact!) a real pretty green and then hanging some vinyl wall decals I found on etsy.com of monkeys in a tree. I've found some other really cute monkey themed things for his room, so he will have a cute monkey room. I will post after pictures, hopefully next week. We also plan on hanging brown tab curtains, to match his soft brown comforter.
A view from the other end of the room. We are planning on painting his room (tonight in fact!) a real pretty green and then hanging some vinyl wall decals I found on etsy.com of monkeys in a tree. I've found some other really cute monkey themed things for his room, so he will have a cute monkey room. I will post after pictures, hopefully next week. We also plan on hanging brown tab curtains, to match his soft brown comforter.Oh and on the the strategic placement of the room. If that bookcase were taken out of the room, you could walk right in the master bathroom. We plan on (down the road) expanding our master bathroom a bit and making our shower a roll in shower for Matthew. We will most likely at that point take out the bookcase and make this a door in which to easily get Matthew into the shower. This is in our 5-10 year plan. We don't need this now, but as Matthew gets bigger, we do foresee needing something like this.
 This is the spare bedroom. There is not much in here right now. I am planning on this being my sewing room and also a guest bedroom. I will put in a desk and a nice bed for so we can have a nice place for company.
This is the spare bedroom. There is not much in here right now. I am planning on this being my sewing room and also a guest bedroom. I will put in a desk and a nice bed for so we can have a nice place for company.Also the carpet will be replaced. It is a pretty peach color. (Yick) I believe it's original to the home (circa 1980)
Ah, the hall bathroom. What can I say. Who puts carpet in the bathroom???? That carpet's days are numbered. It's heading out soon along with the spare bedroom carpet. Steve will probably lay a nice linoleum in here that looks like tile. We put it in our old home, and really liked it. We will also replace the green toilet, the green sink, the countertop and the funky light fixture (that you can't see. It's pretty interesting. It starts in the wall, has two chains that come out of it, are hooked in the ceiling and then hang down to the mirror. I'm guessing another 1980's dream). We are leaving the green (sage colored) tub for now. I found a shower curtain to complement it, and this room will also get a fresh coat of paint. I'll change the drawer pulls and the towel racks. The kids shower in here, so I'll probably just put in hooks. That works well for the kids towels, they haven't mastered folding them back up anyway :)
Up Tomorrow:
The Master bedroom, the Master bathroom, and the laundry room




















